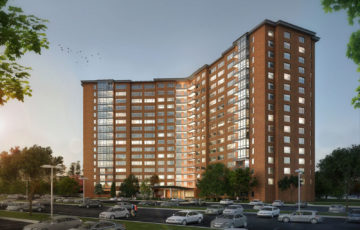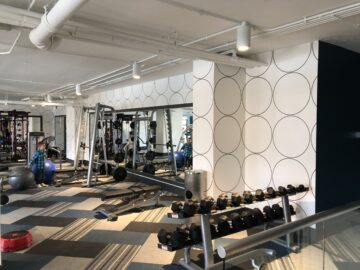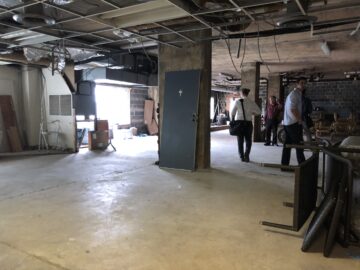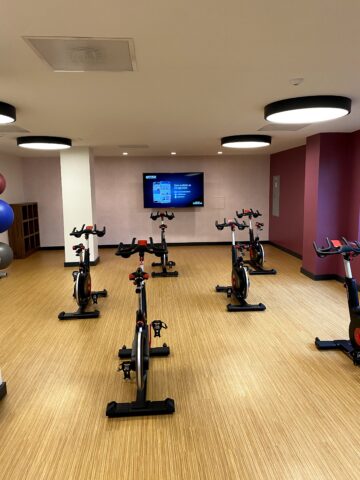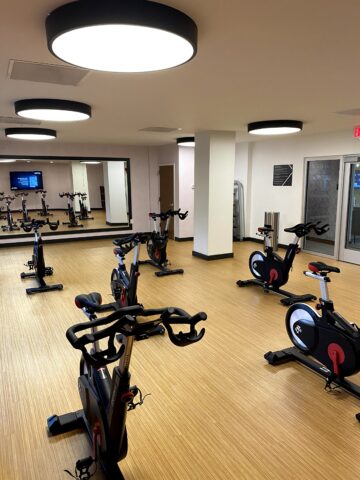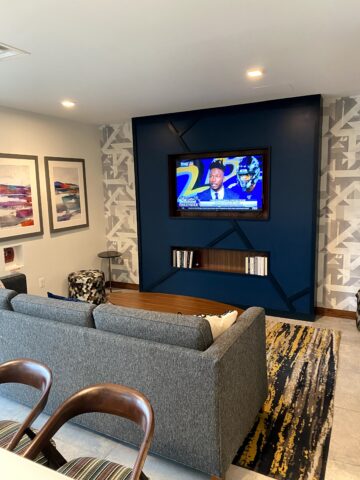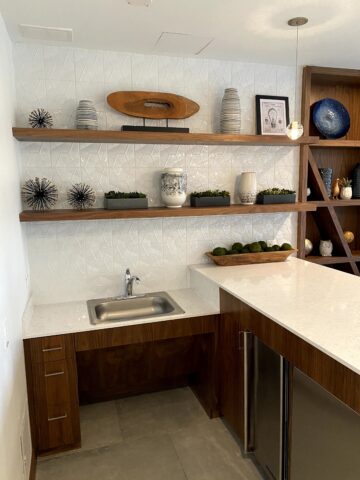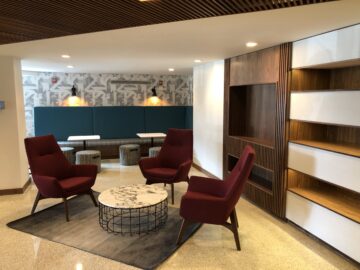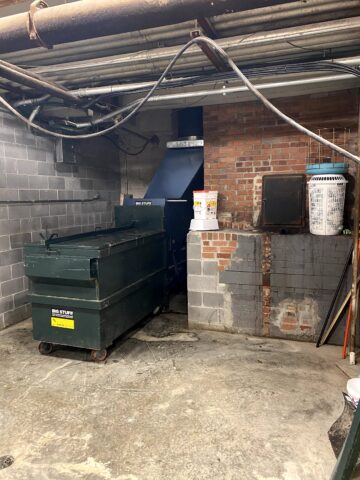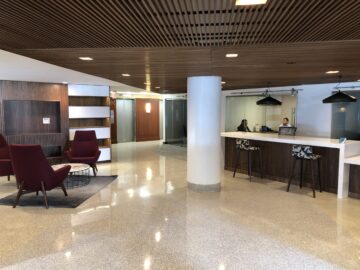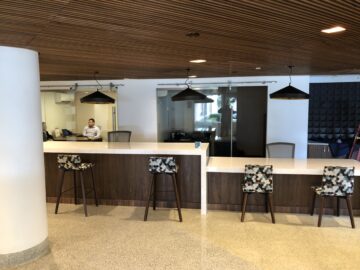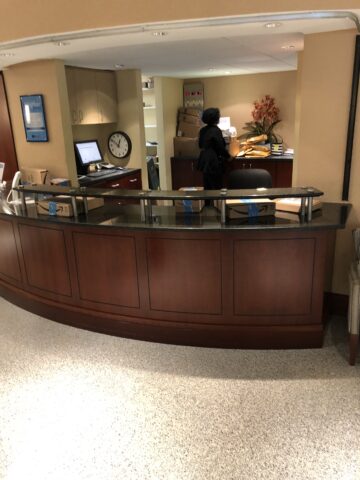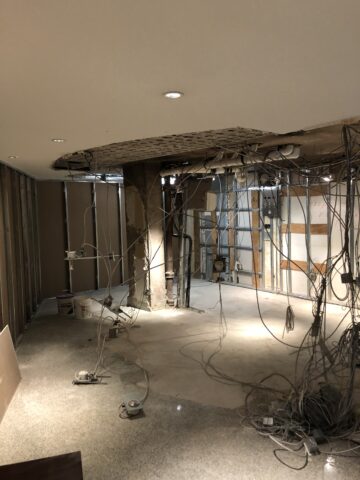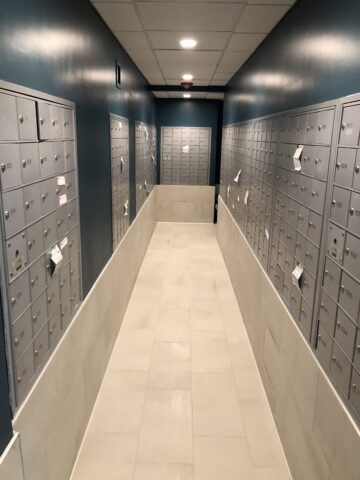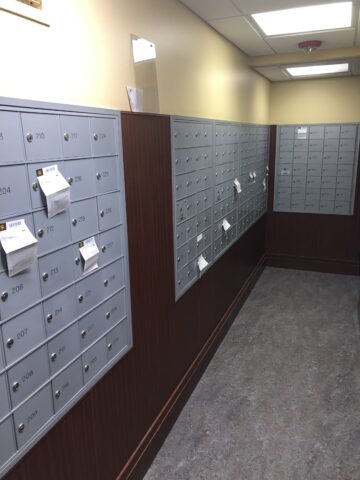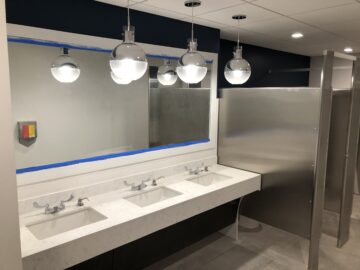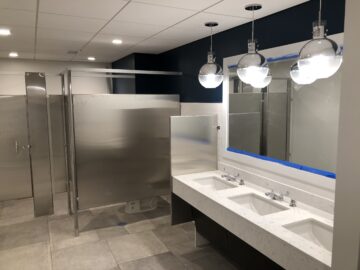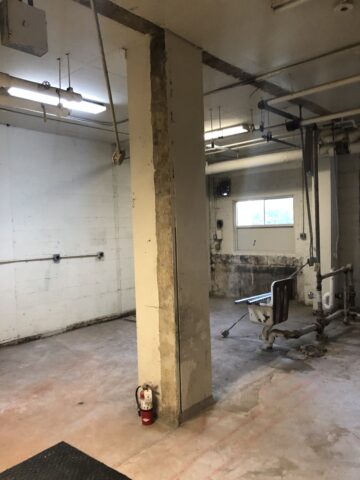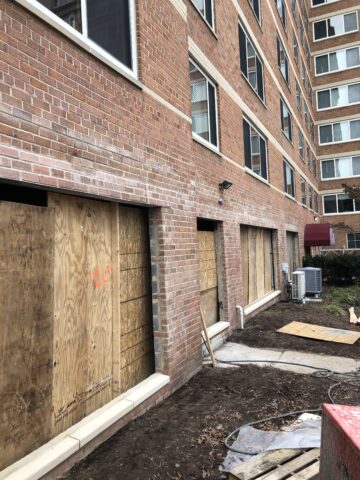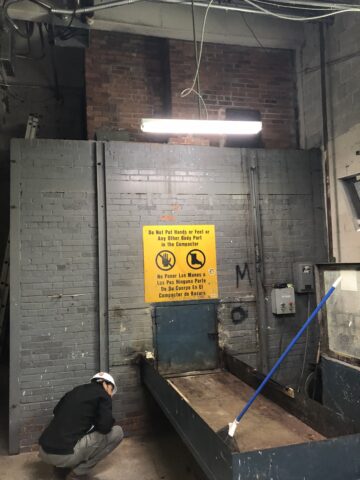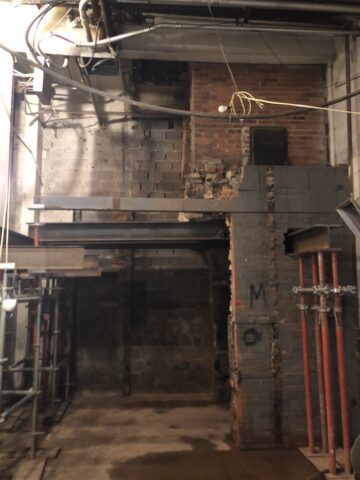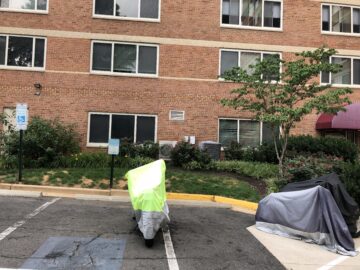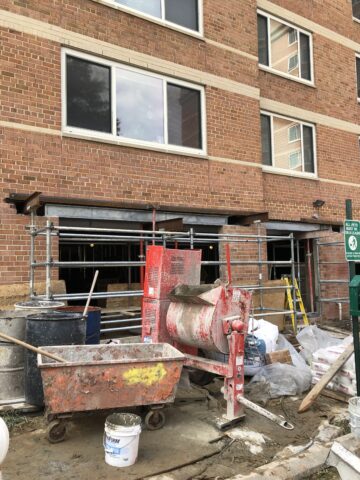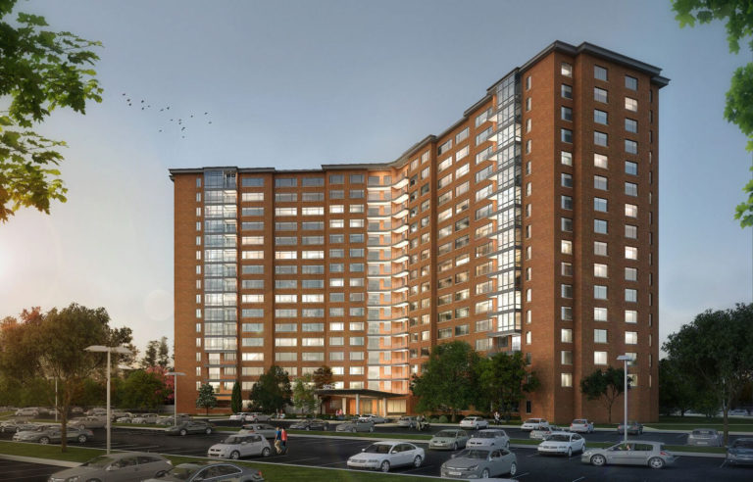
Potomac Towers
A complete renovation of the lobby and amenity spaces of a multifamily residential community.
Snell and Caruthers Properties hired Sugar Mill Construction (SMC) to complete renovations of the amenity spaces at Potomac Towers. The amenity upgrades transformed once outdated spaces into new high-end spaces for the residents of Potomac Towers to use and enjoy. The renovation is highlighted by a new fitness center, complete with floor to ceiling windows, a new handicap lift, and custom finishes.
The once darkened lobby is brightened up by a new open office layout, a custom concierge desk, new terrazzo flooring, custom wall coverings, custom millwork ceilings, and custom light fixtures. The new space gives the residence a high end living experience, door to door.
Scope of Work
Occupied Renovation
- Demolition of kitchen countertop, bathroom vanity, bathroom mirror, and bathroom shower fixtures
- Point up sand and paint kitchen and bathroom
- New kitchen countertop, align and clean existing kitchen cabinets
- New bathroom vanity and vanity top
- New light fixtures throughout
- New switches plugs and plates in the kitchen and bathroom
- New kitchen and bathroom sink and faucet
- New shower fixtures
- Set new stainless steel appliances
- New bathroom mirror, medicine cabinet, shower rod
- New door hardware throughout
- New thermostat for FCU’s
- New flooring in kitchen
- Work includes daily clean up and protection of residents equipment
- Work started at 9AM and turned over to the resident at 5PM
Vacant Renovation (Includes Occupied Renovations scope plus the following)
- Reglazing of bathroom tile and bathtub
- Paint Apartment throughout, all bedrooms and living room included
- Install new flooring throughout, including bedrooms, living room, and bathroom
- New switches, plugs, and plates throughout
Classic Unit Renovation (Includes Vacant Renovation Scope plus the following)
- Demolition of kitchen walls to allow for an open kitchen layout
- Relocation of gas line and electrical in kitchen to allow of new open kitchen layout
- Furnish and installation of new cabinets
Shut Off Valve Replacement
- On a separate schedule from the unit renovations, SMC replaced all (8) shut off valves in each unit
- SMC coordinated with building maintenance to drain the building, cut new access panels, and replace between 64 to 128 shut off valves daily
Location
Potomac Towers
View LargerGallery
collectionsTake a Closer Look Inside this Project Through Detailed Photographs
We take pride in capturing beautiful photographs of our properties, from groundbreaking to completion. For properties still under construction, we provide renders and plans to flip through. Use the filters to see more.

