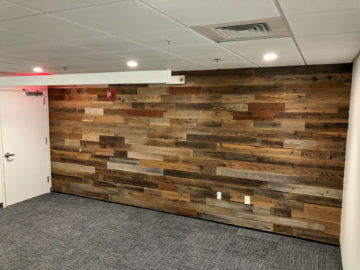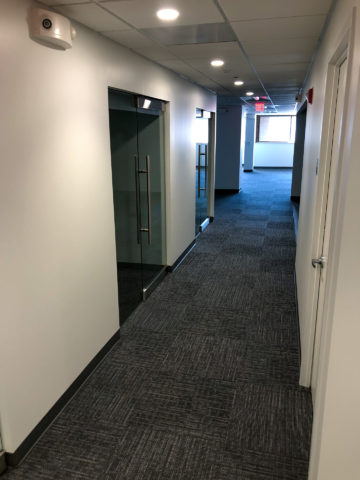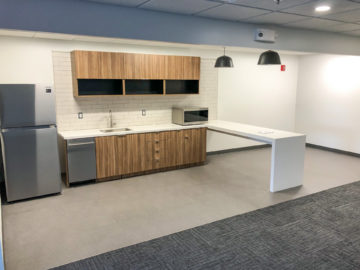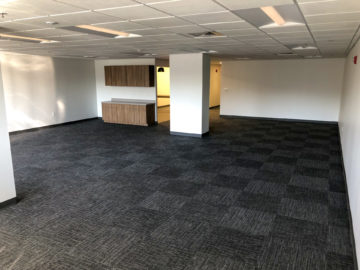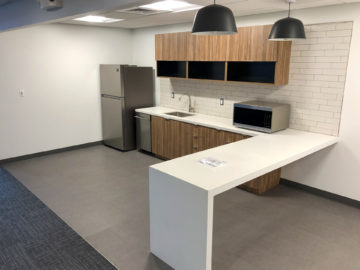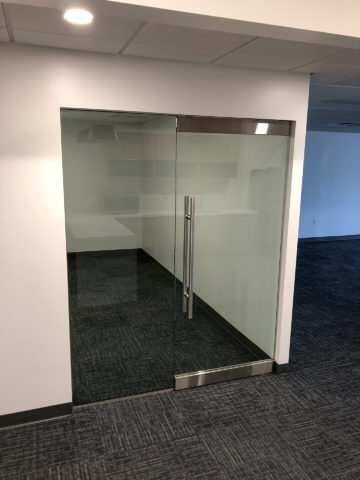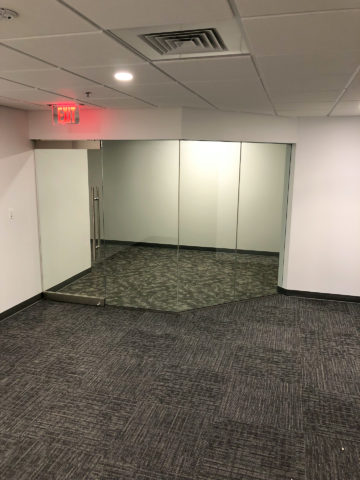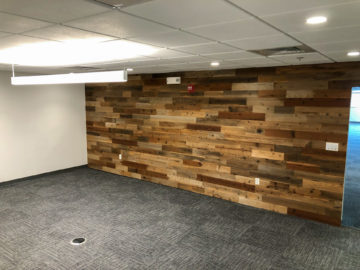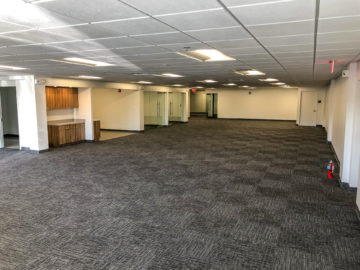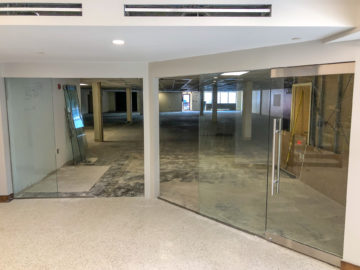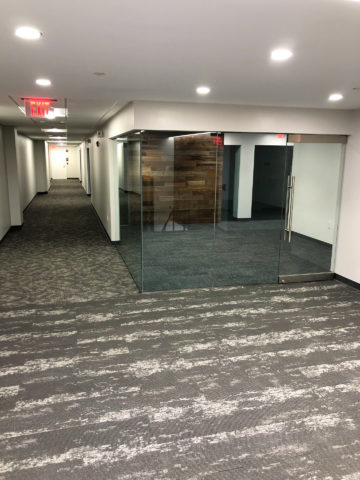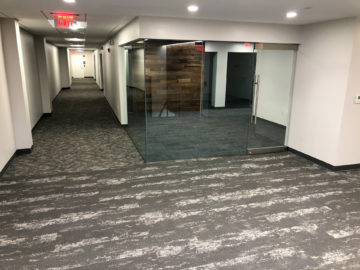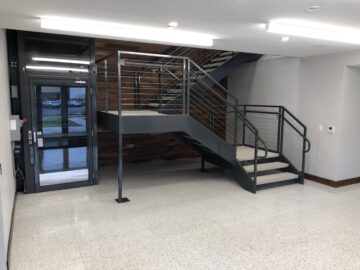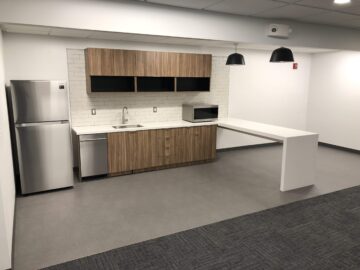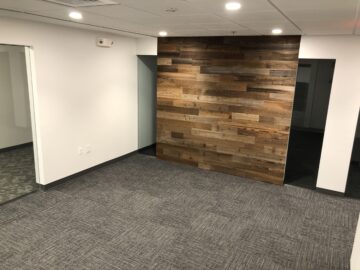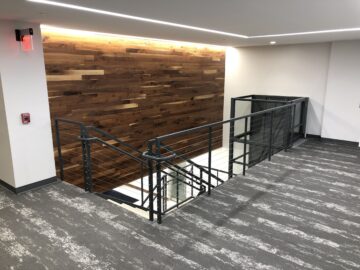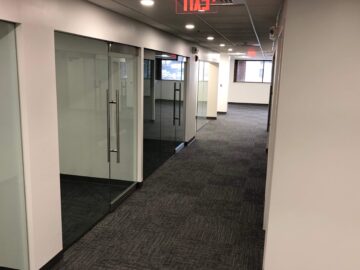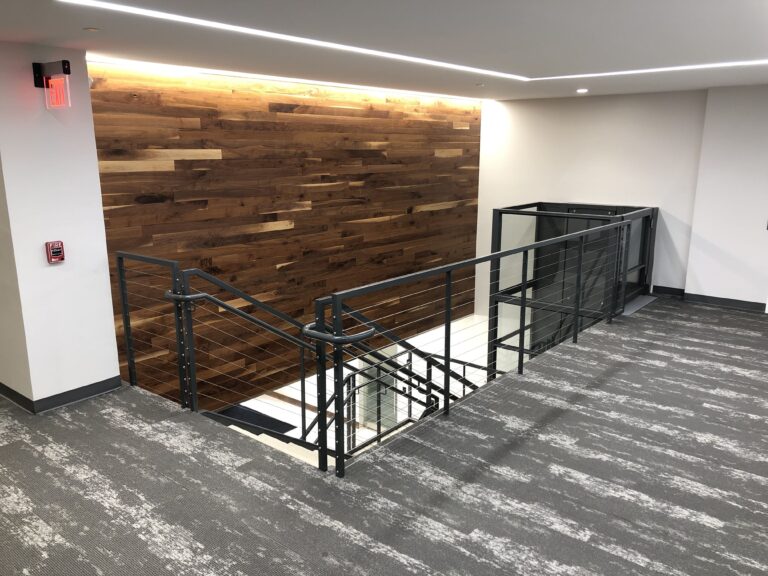
Forbes Place
The complex transformation of a single office space into three separate commercial offices.
Sugar Mill Construction was commissioned by Brad Rozansky to undertake the conversion of a single 9,000 sq ft office space into three separate office spaces. In addition, SMC was also tasked with renovating the existing two-story lobby entrance to improve accessibility by adding an ADA compliant lift and a new set of custom stairs. Despite the challenge of working in an occupied building with tenants in the adjacent spaces, SMC managed to ensure the continued access and egress of all occupants throughout the construction process.
Scope of Work
Office Space
- Demo of existing space
- Abatement of insulation and floor mastic
- New MEP throughout including new roof top units
- New Fire Protection including sprinklers and fire alarm
- Partition off space to create 3 separate spaces
- Glass partitions throughout
- New kitchenettes in all 3 spaces
- New interior demising partitions for office spaces and conference rooms
- New finishes throughout
Lobby
- Custom steel stair case with modern aircraft cable railings and pre-cast concrete treads
- New 2 story ADA lift
- Finishes throughout including multiple wood feature walls.
- New MEPFP throughout
Common Area Bathrooms
- Refinishing of existing bathroom with new fixtures
- New flooring, wall coverings, toilet partitions, countertops, and toilet accessories
Location
Forbes Place
View LargerGallery
collectionsTake a Closer Look Inside this Project Through Detailed Photographs
We take pride in capturing beautiful photographs of our properties, from groundbreaking to completion. For properties still under construction, we provide renders and plans to flip through. Use the filters to see more.

